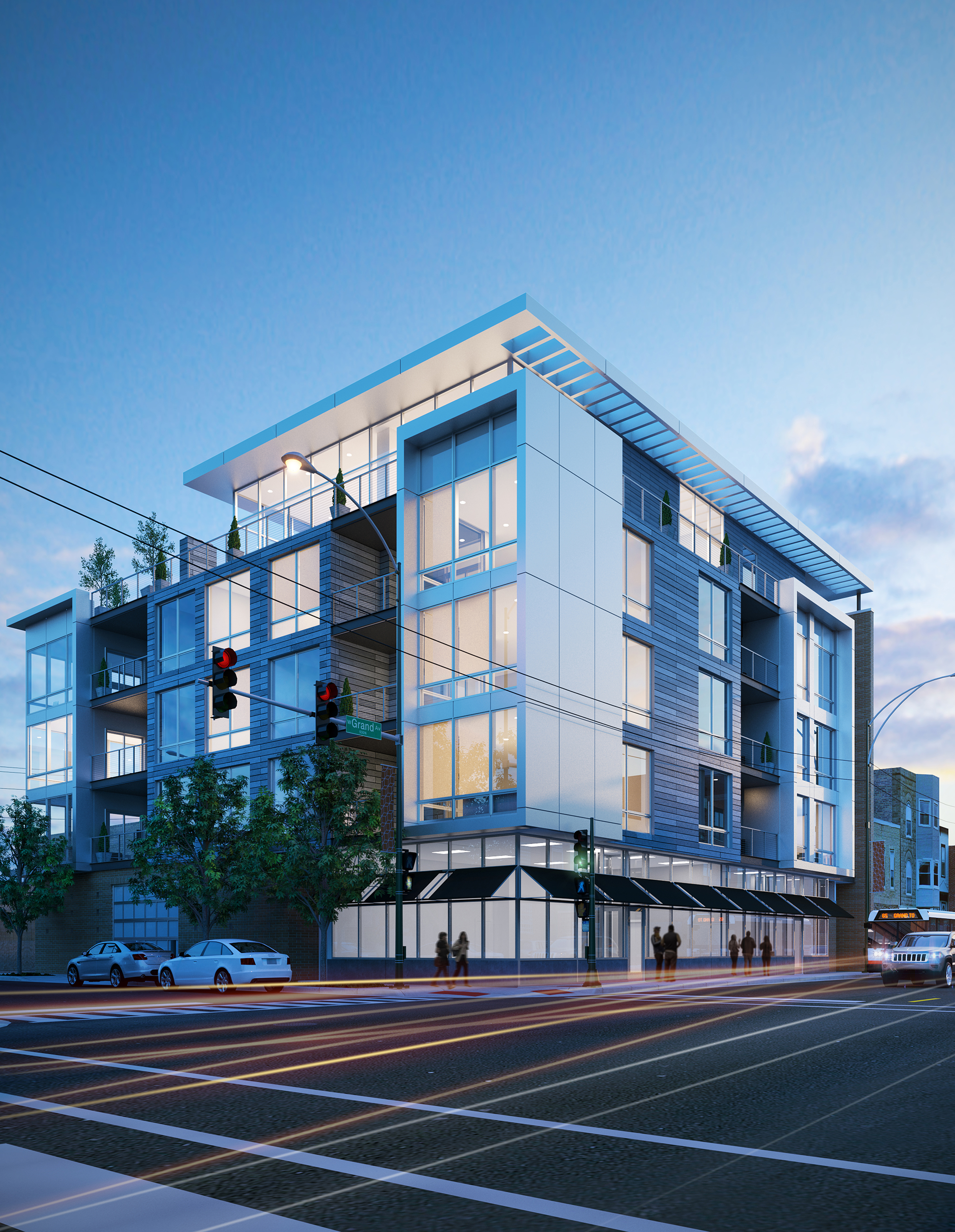Corner View at night
Our West Town Mixed Use Project, formerly referred to as Mystery Project 01 has been presented to the presiding neighborhood organizations and has been recommended not to proceed to City Council for a zoning change. The project is located in the Grand Avenue Design District, which has been organically developing on Grand Avenue for the past several years. This block now contains several design oriented businesses and stores. Many of these businesses are located in buildings that are zoned as Manufacturing, including our proposed project, which would need a zoning change from manufacturing to mixed use in order to move forward.
The location of this project on Grand Avenue is adjacent to the rapidly changing Ukrainian Village Neighborhood to the north and the Kinzie Planned Manufacturing District to the south. It is our belief that Grand Avenue should be allowed to develop as a higher density, mixed use zone. This will provide a critical mass of residents who will require conveniently located goods and services which will support the retail spaces that currently exist as well as enhancing those businesses with new businesses. Unfortunately the Chicago Grand Neighborhood Association (CGNA) and the Industrial Council do not share our view.
The neighborhood where this design is being proposed just happens to be near my office. It is close to downtown, but not in downtown. It is far enough away from downtown that you can park on the street without having to feed a meter or have a zone sticker, which is one of the reasons we like it here. Although there are some 3 and 4 story buildings on the block, but most of the older buildings are 1 and 2 story. What we are proposing is 5 stories, so we felt the need to break down the scale of the building to work better with the scale of the surrounding area.
Grand Avenue Facade
Grand Avenue is the mediating commercial street between manufacturing and residential and ideally should provide goods and services that provide for the surrounding area. In the 13 years I have had my business on this street, it has slowly been changing to include some restaurants and some new businesses.
I have found in my many encounters with neighborhood groups that typically, they fight any increase in density. I believe that people are scared of change, in whatever form it takes. Parking and traffic is always their bellwether and although I understand their concern, I am left to wonder why they chose to live in a major metropolitan area in the first place. Surely the suburbs would be better if what you are looking for is lower density and abundant parking.
Personally, I live in a city because I prefer to walk to get what I need. Having a vibrant, dense environment with goods and services located in close proximity is not only convenient, but also environmentally friendly. I am typically frustrated to hear residents who clearly attend meetings for their own self interest. It is rampant and it is changing the shape of our cities. Ironically after the project was presented to the community groups, members approached me afterwards and told me that they loved the architecture. This was a reminder of what I can control. I can control the architecture but not the politics.
Peter Nicholas
peter@nicholasdc.com
Grade Level Plan
Typical Residential Plan
Top Floor Plan - Office, Green Roof and Tenant Amenities





