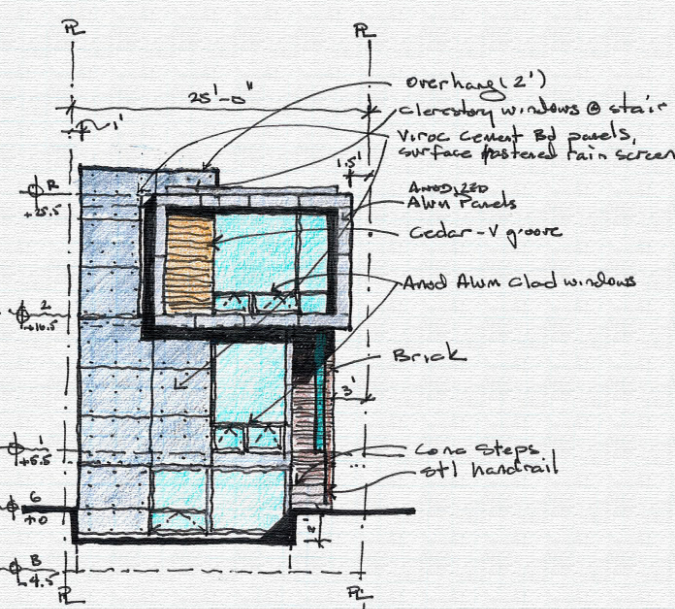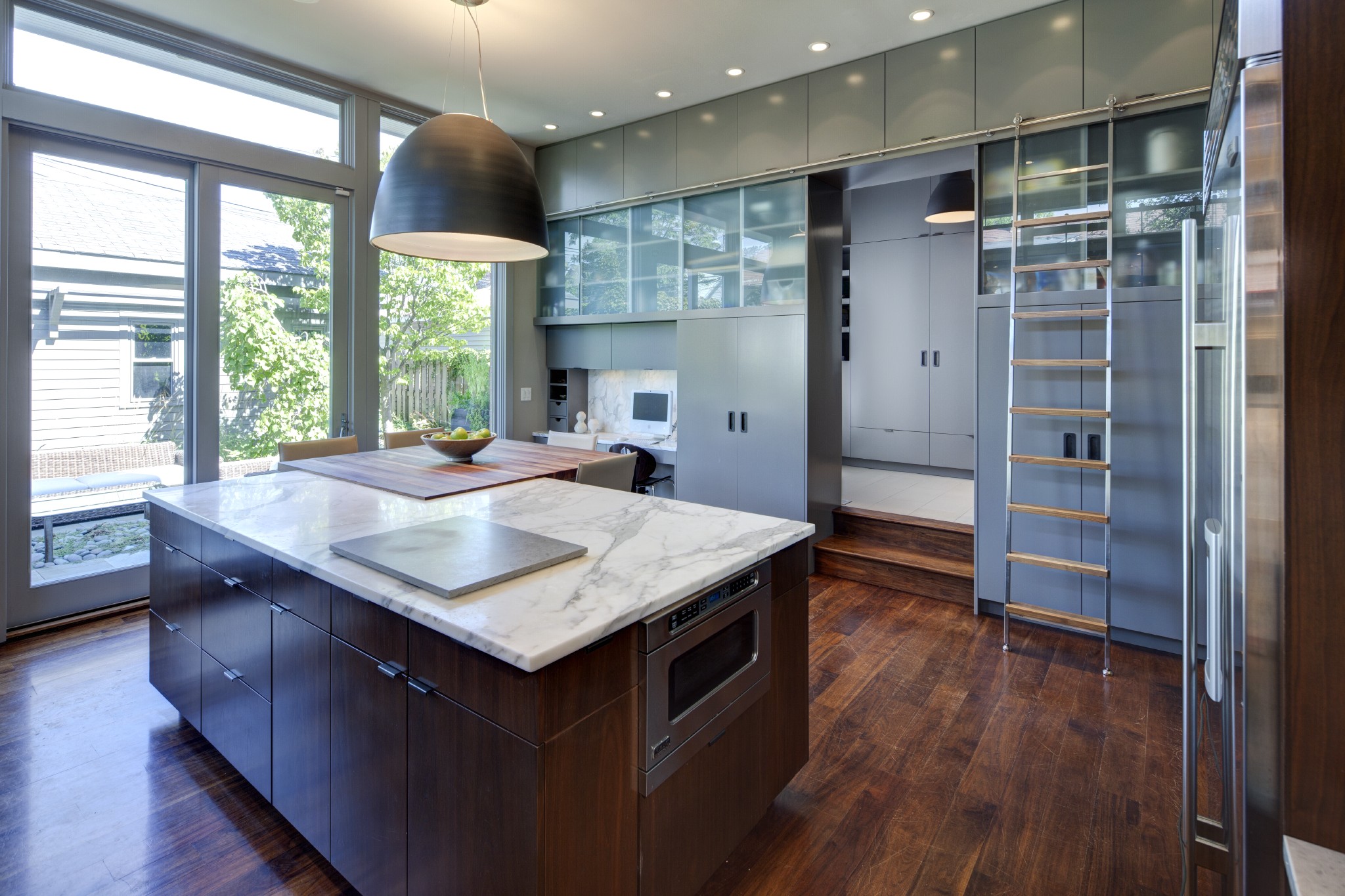Nicholas Design Collaborative in conjunction with our Design Build entity, NCA Build are embarking on a new project, Rosc02 in the Roscoe Village neighborhood of Chicago. Known for its high quality schools, thriving commercial district and convenient location, Roscoe Village is an ideal place to raise a family. Our property is located less than a block from Roscoe Blvd., within a few blocks from the Brown Line El and less that a block from the outstanding Audubon Elementary School. This is just a teaser, but it will be available for purchase within a month or two, so stay tuned. We will be posting more details as they become available.
Rosc02 - Street Elevation sketch
The building exterior will be unlike anything found in the area, but will be respectful on the context in which it sits. We have bay windows, porches, entry steps and covered porches, they just don't look like the ones next door, but there is definitely and thoughful connection. We will mix traditional materials (brick, wood siding) along with more contemporary ones (aluminum, fiber cement board panels) and all materials specified will be utilized using the most advanced and logical methods, ensuring the health and safety of the occupants and their guests. One of these methods is rain screen technology which allows exterior walls to be ventilated, resisting mold and providing clean and healthy interior air.
Roof Deck and outdoor dining - Urban - NDC 2010
As in many of our projects, Rosc02 will place an emphasis on a connection to the outdoors and the incorporation of functional, usable outdoor spaces with interior spaces.
Rear Deck - Urban Residence - NDC 2010
Rosc02 will have a rear deck that will be raised to connect seamlessly with the kitchen and outdoor dining as well as allowing a closer connection with the outdoor living space on the garage roof deck
Kitchen - Roscoe Village 01 - NDC 2010
The house is designed for the lifestyle of the modern family with the kitchen as the epicenter of house. Gone are infrequently used formal dining, living spaces and sequestered servants spaces.
Kitchen Pantry and Desk - Roscoe 01 - NDC 2010
Need storage in the Kitchen? You will have it in this house, more than you can imagine.
Living/Dining Room - Long Avenue 1 - NDC 2006
What will be included are consolidated elegant but casual spaces for people that love to entertain, cook and involve all of their guests and family members in the process. Beautifully open and uncluttered spaces not only allow for easy communication but also allow for open sight lines for parents to keep track of the activities of their children.
Persicope House - Forecourt, Master, Family Room, Living Room - NDC 2013
Unique? Need something that speaks to you? Want to live in the house that all your friends what to be invited to? Yep, that's what we do, its all we want to do.
We do custom houses and you won't find one on the market that comes close... More details to come!
Peter Nicholas
peter@nicholasdc.com







