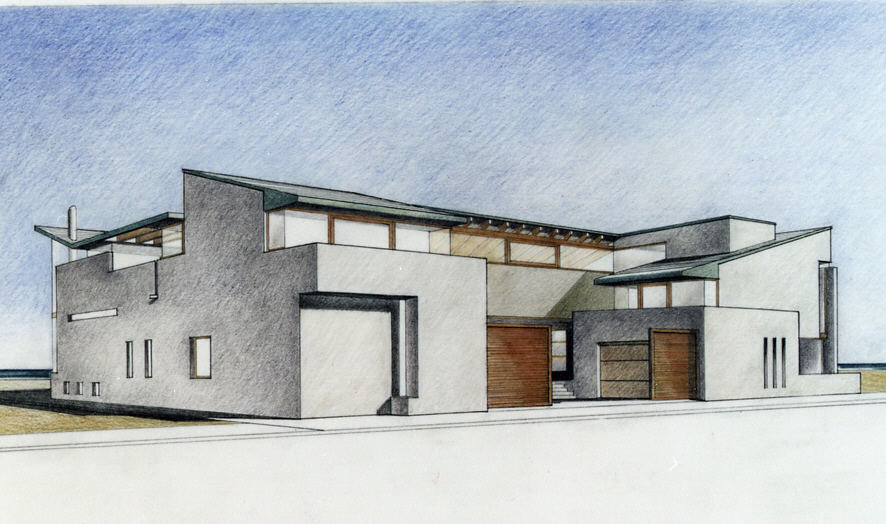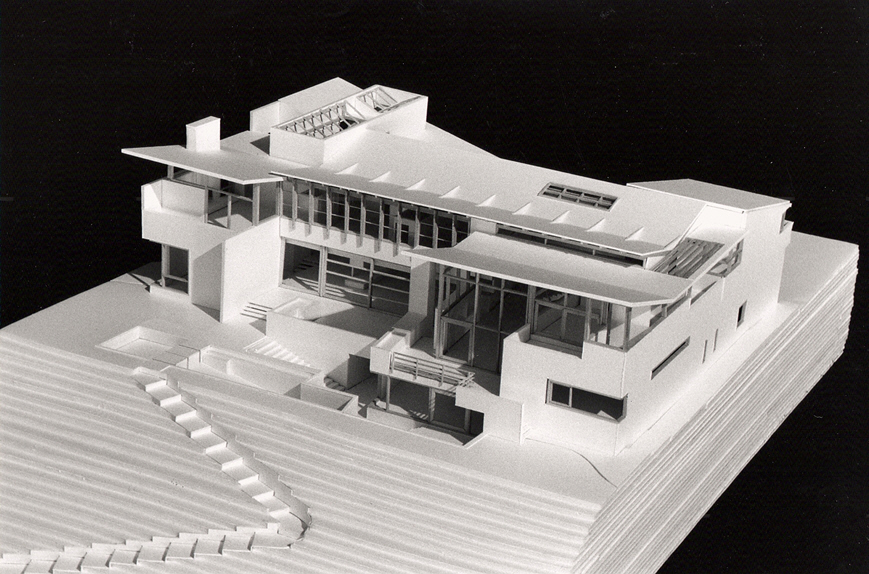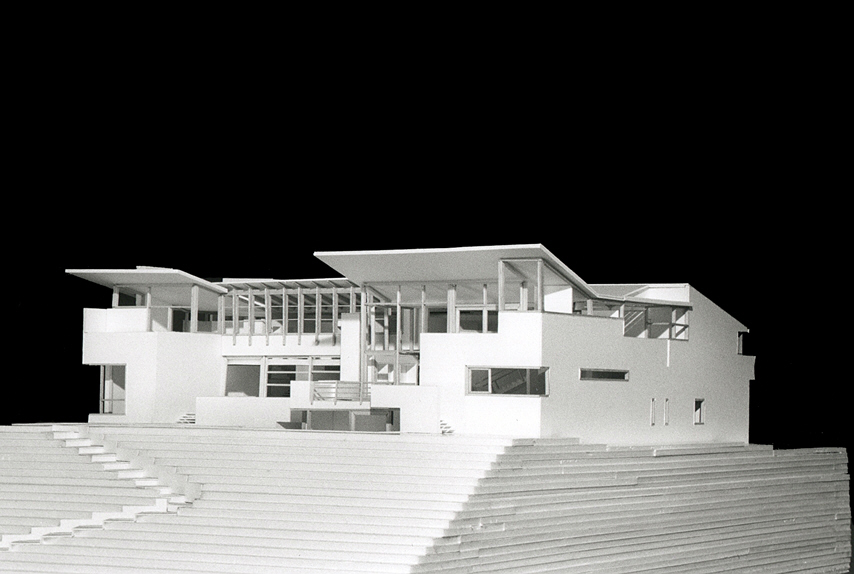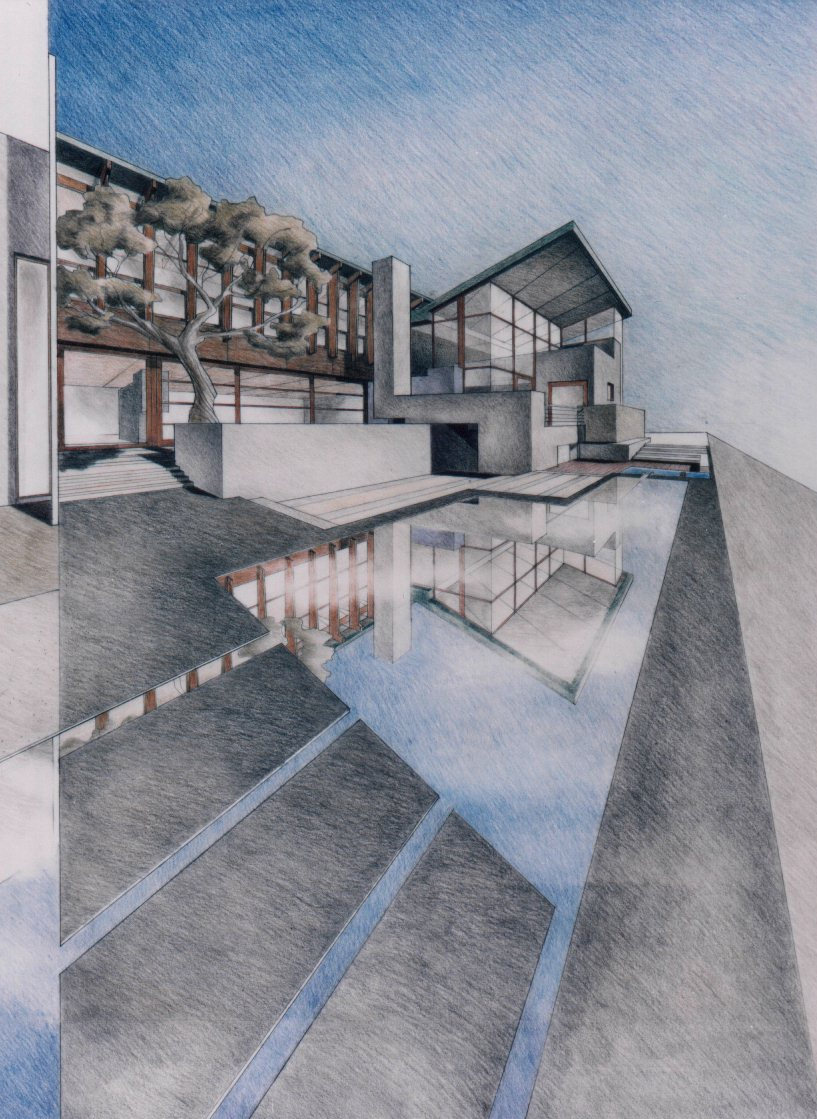


A 13,000 square foot single family residence located on the a bluff overlooking the Pacific Ocean in Southern California. The project is the second, and future retirement residence for a Chicago based businessmen and his family. The program called for a six bedroom, nine bathroom house with generous living spaces. The house was designed to take advantage of the spectacular property and its surrounding environment. The design maximizes views to the water and privacy from the adjacent properties and the street. Interior spaces are expanded by the use of sliding glass walls which front exterior spaces effectively eliminating the distinction between interior and exterior. The House is constructed of plaster walls, slate roof and teak windows. Interior spaces are light filled, open and interconnected, creating a feeling of openness.
Residential Architecture
Silver Residence
Type
Single Family Residence
Status
Designed 1996 - Unbuilt
Location
Dana Point, California
Project Team
Peter Nicholas, Richard Corsini, Richard Blender, Lane Fowlie, Edward Heinen, David Kim
Exhibitions
1998 American Architecture Awards, The Chicago Athenaeum, Chicago, IL, June 8 - August 16, 1998
an-American Biennial of Architecture, Quito, Ecuador, 1997
even California Architects, The Armory, Pasadena, California, June 1997
ublications
G.A. Houses 52, Project 1997

