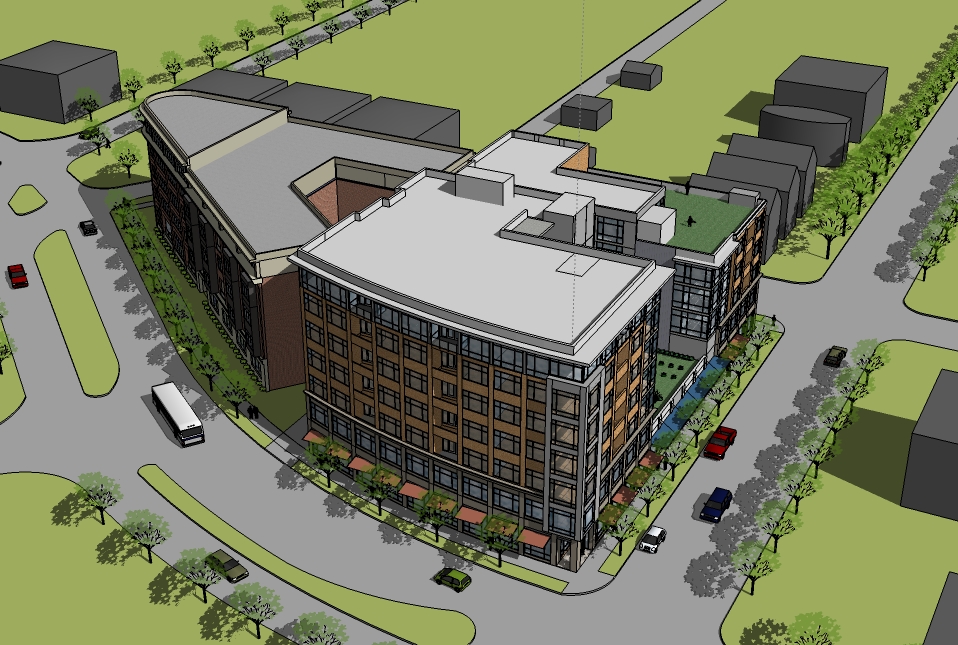








Located on the edge of a rapidly re-developing area south of downtown Chicago and close to the lake, this mixed use project has been planned to be developed in 2 phases. The first phase is seven stories in height and contains 42 residential condominiums, ground floor retail space, and 2 levels of structured parking. The first phase has a prominent location on the site and acts as a gateway to the community off of Lake Shore Drive.
The second phase follows the shape of it’s triangular site and is 4 stories in height with 24 duplex loft residential units that are oriented toward an adjacent park. Structural bays are similar in proportion to those found in the “Chicago School” found in early high rises that were developed in Chicago.
Residential Architecture
Pershing Lake
Type
Mixed Use - Residential/Commercial
Status
Designed 2006 - Unbuilt
Location:
Chicago, Illinois
Project Team
Peter Nicholas, Oren Shoemaker, Patrick Johnson
