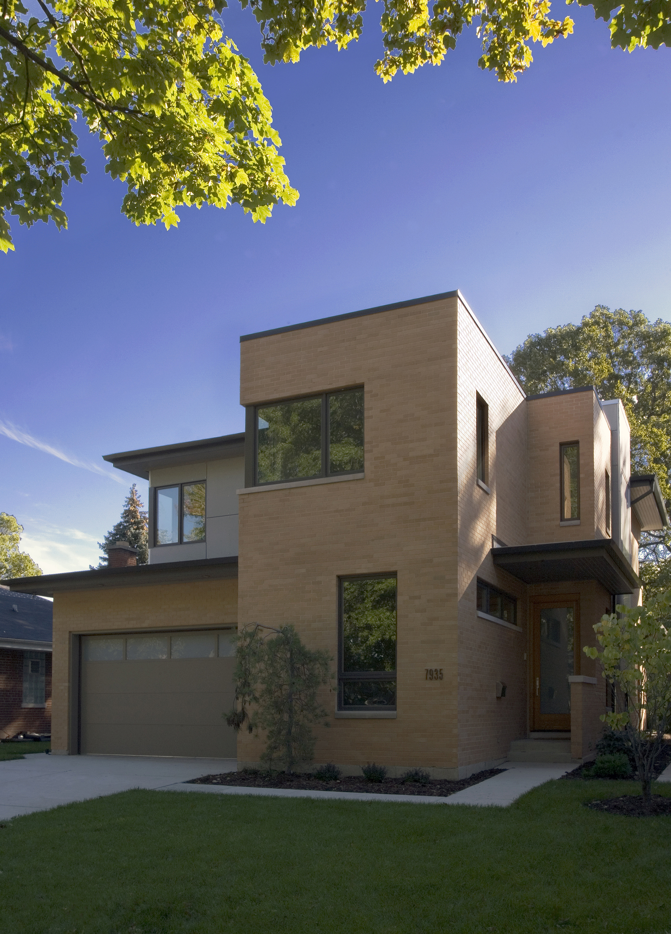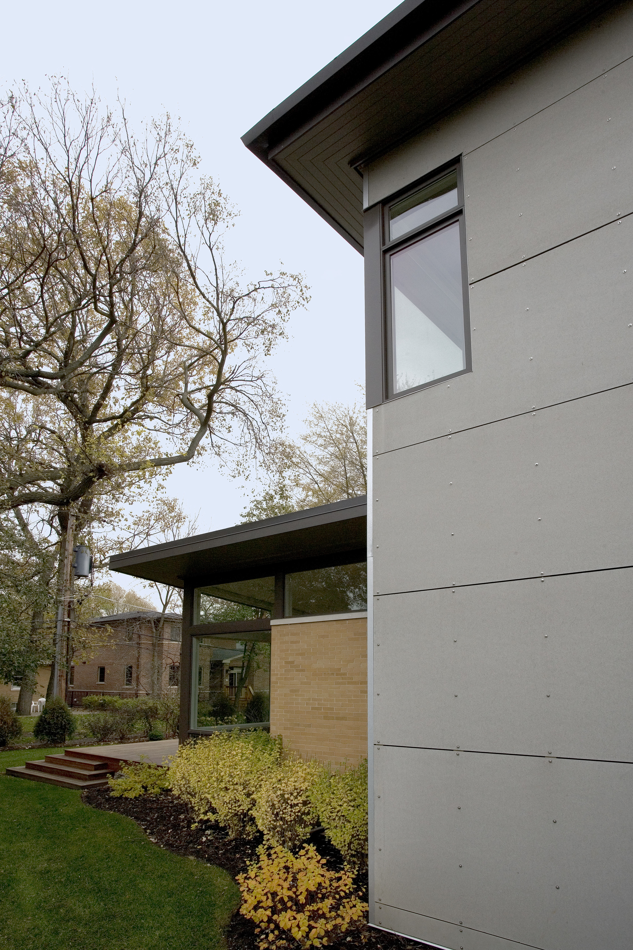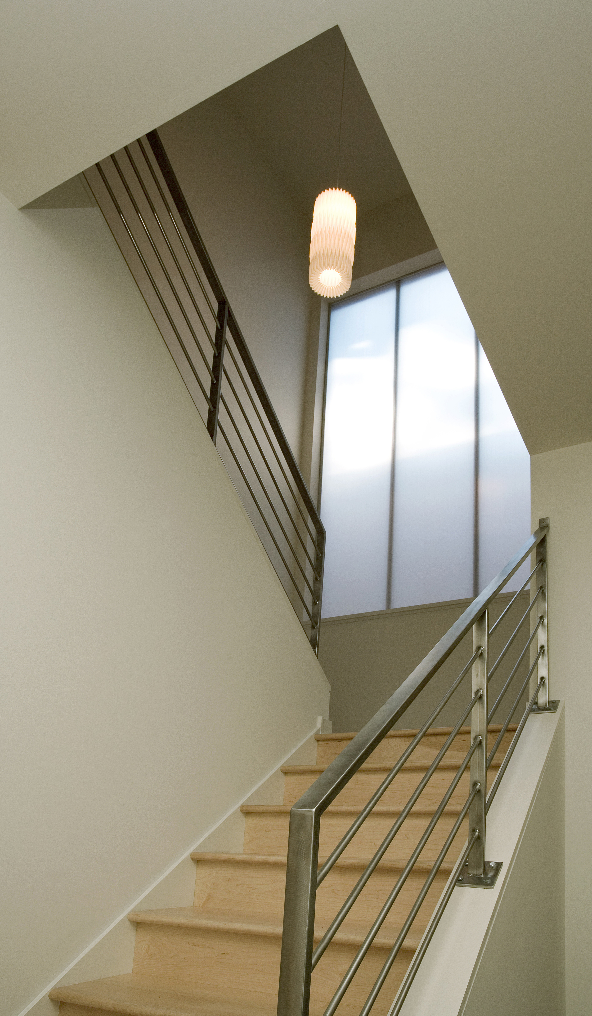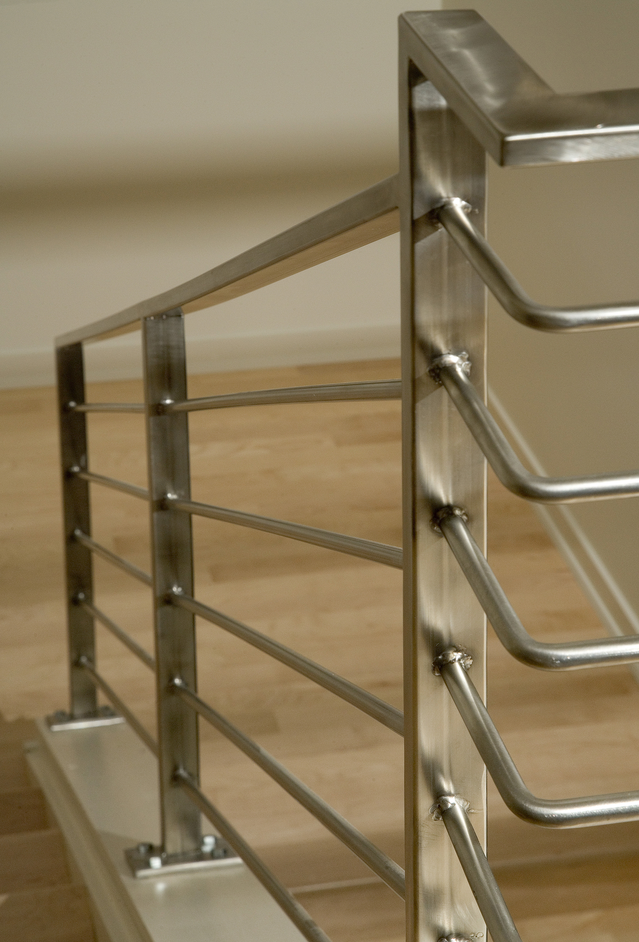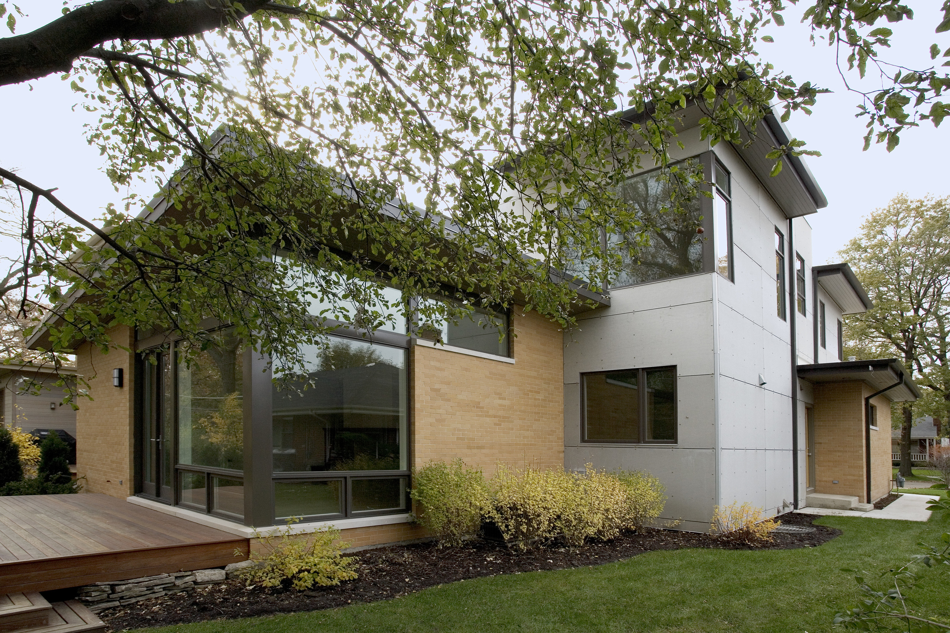
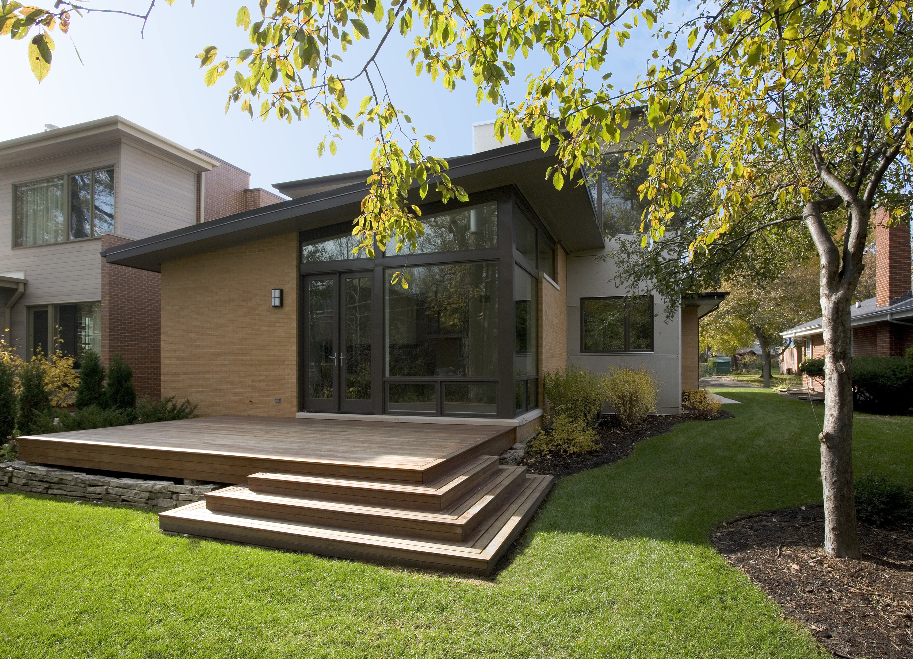
Long Avenue II is a 3,000 square foot speculative home which was built along side a companion custom home in Skokie, Illinois.
The design intent was to test the market by creating a high quality, energy efficient contemporary home in an area that generally has seen the production of expediently built, uninspired homes of traditional style. This home was designed to be similar in style and scale and architectural language to it custom neighbor, but different is material, color and configuration. The scale of the mid-century neighborhood in particular was closely considered in the exterior and was designed to be in context with the neighborhood without attempting to replicate style.
The building was clad partially in brick in order to meet the requirement of a local village ordinance and the remainder of the exterior is clad utilizing a rain screen wall system clad in cement board panels.
Many energy saving
elements were incorporated into the design including tankless water heaters,
cellulose insulation, low-emissive window glass, and a white reflective TPO roof
membrane.
Residential Architecture
Long Avenue II
Type
Single family residence
Status
Completed 2006
Location
Skokie, Illinois
Project Team
Peter Nicholas
Lane Fowlie
Patrick Johnson
Ann Clark
Structural Engineering
Hutter-Trankina
Photography
Linda Oyama Bryan

