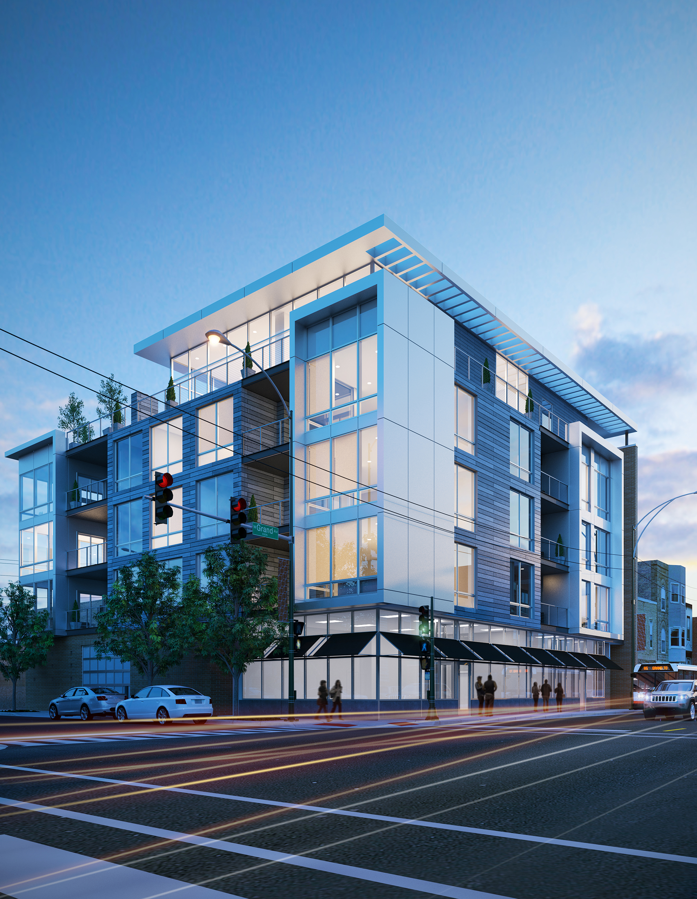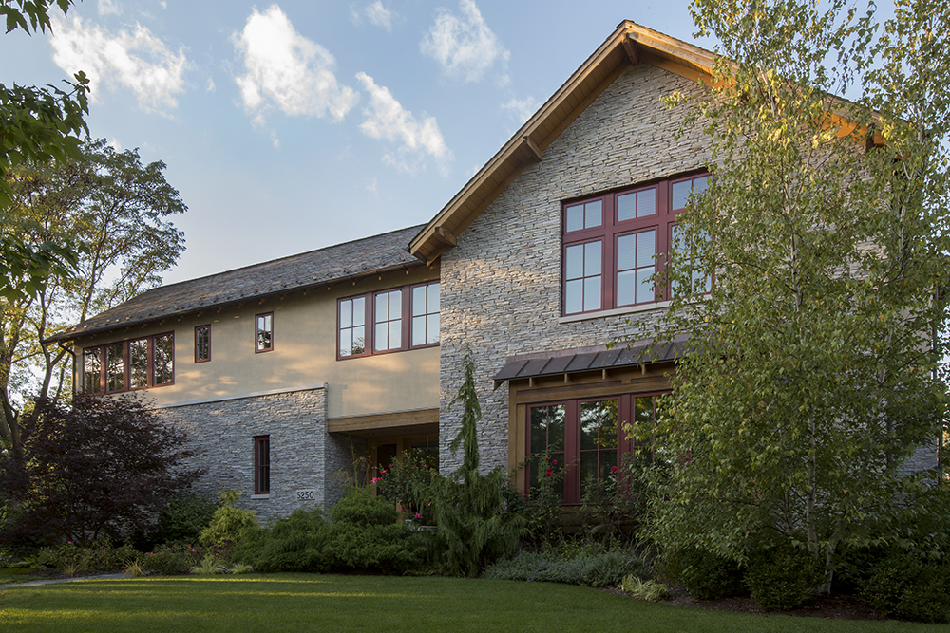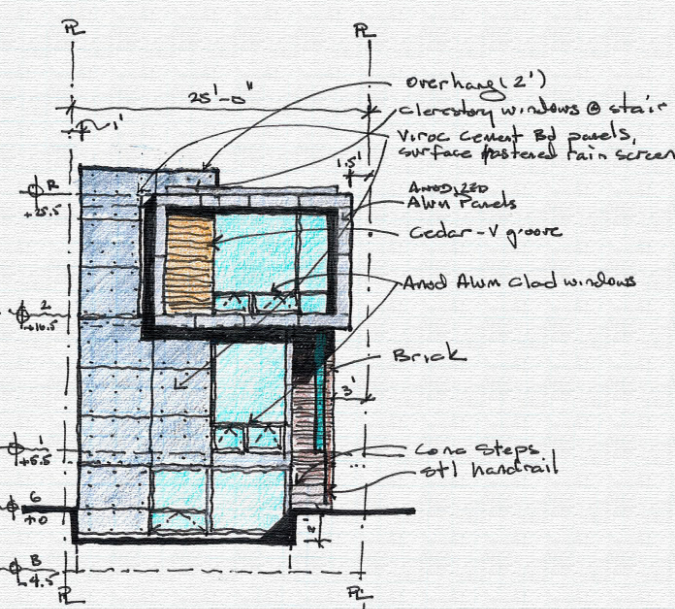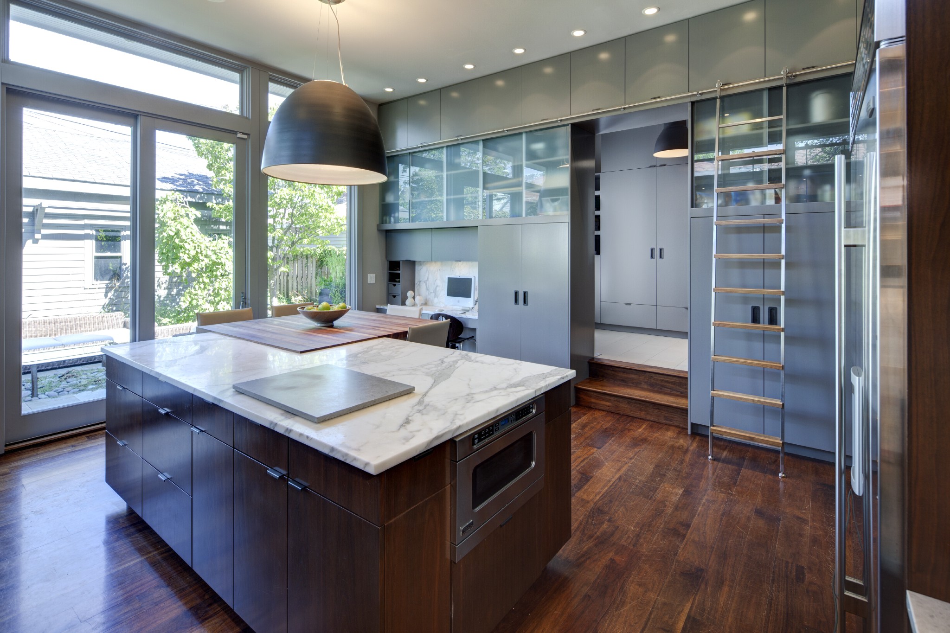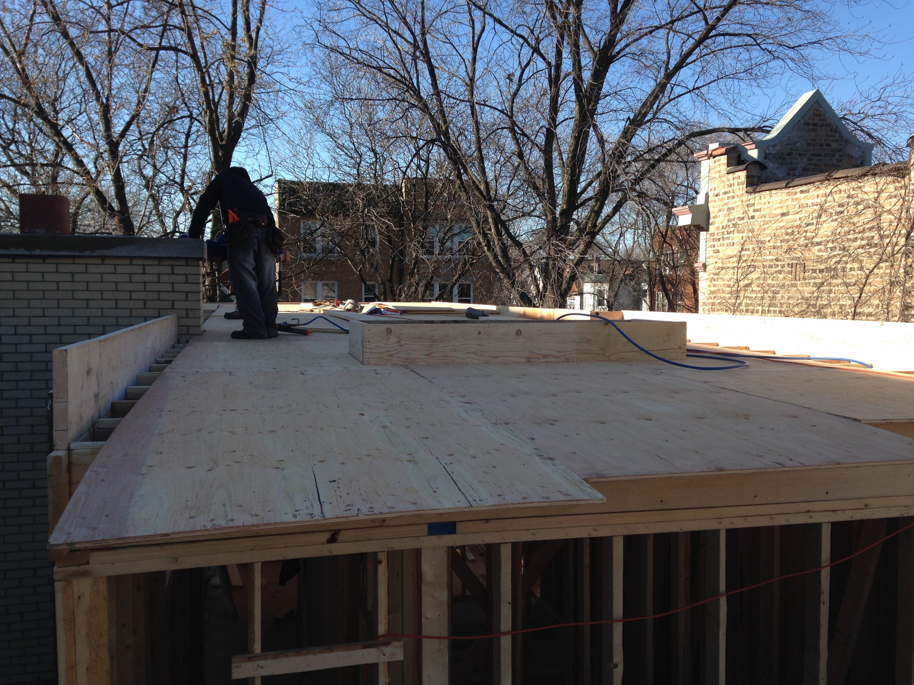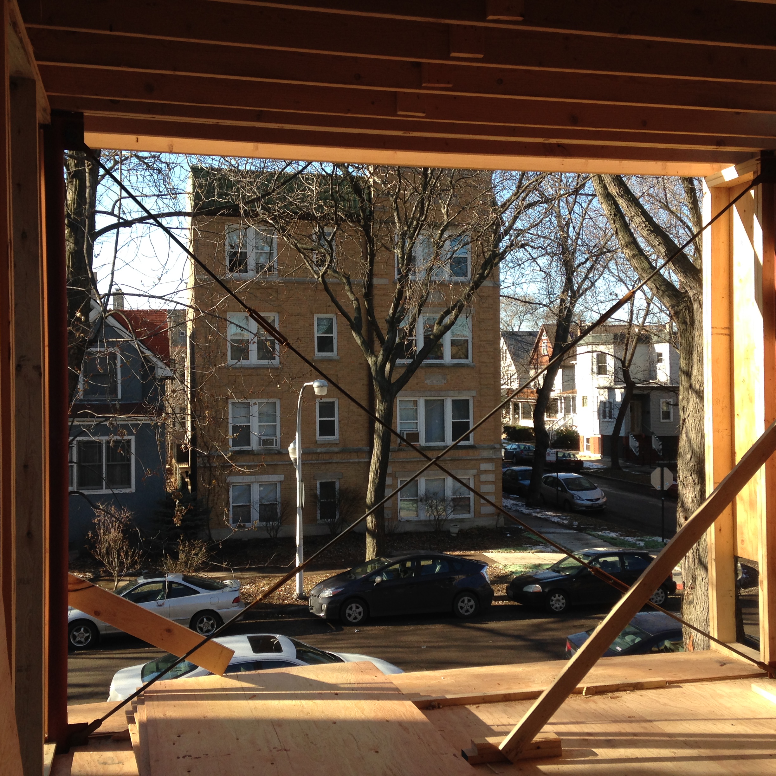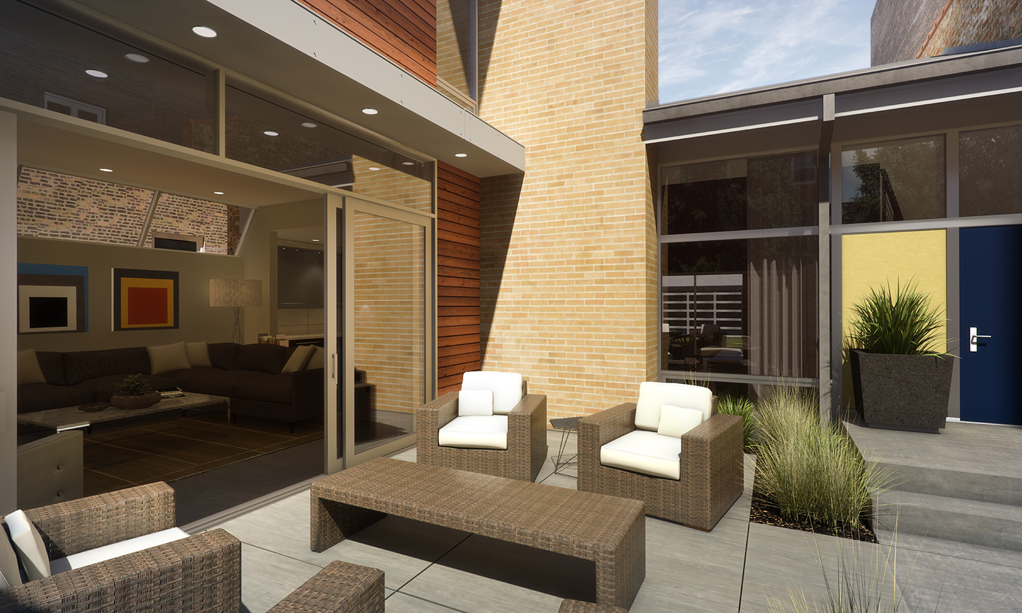I met Cary Kerbel 17 years ago in the back yards of his brother and my neighbor in Skokie at that time, Darrell Kerbel. Cary was trained and licensed as an architect with a degree from the University of Illinois but had spent the majority of his career building and developing buildings. He had a passion for building and good design. When I met him, he was looking for a property in Chicago to develop and was looking for an architect. We had a long and detailed conversation of the profession, what we both had been doing and he was aware of a multi unit project that I had designed which had won several design awards.
Shortly after that afternoon, I received a call from him, asking if I would be interested in designing a 12 unit residential/commercial mixed use project on a property that he had purchased in the Edgewater neighborhood of Chicago. We came to an understanding on price, we moved ahead on the design. It only dawned on me the other day that on all the projects in which we worked, Cary never tried to negotiate me down on price. Either I have never charged enough on his projects, or perhaps he was just a nice guy. I tend to think it was the latter. One thing I am sure about Cary, he wanted to create great buildings.
5501 N. Broadway, Edgewater , Chicago IL
This was the beginning a great working relationship between two people who cared deeply about design and had the good sense to listen to and respect each other's opinion. It worked out very well as I designed and he tweaked (not twerked) and adjusted our work. Every meeting was a critique and although we didn't always agree, we always were able to work things out. His final question on most decisions was "Is this what you want to do?", and "Do you feel this is the best design?", and "Would you change anything?" and "Are you sure?". I never felt as if I had to serve his ego, there was only respect. During the course of construction, I saw another quality that I came to admire about him: hard work. He was the owner and developer of the project but on most projects, he also acted as general contractor and chief laborer. At the end of each work day, he was the one picking up trash and sweeping the floors without complaint. The margins were tight and he knew if he was to get out of the project without losing money, he would need to perform multiple tasks. It also helped to have a trained architect with a keen eye managing all of the details on the site. His attitude and work ethic paid off. When the project hit the market at about the same time as the start of the gulf war, when other projects were not selling, he sold, 9 of the 12 units sold in the first two weekends it was on the market. He went on to sell the project out in short order and it also won a design excellence award from the Illinois Chapter of the American Licensed Architects.
Following that project and recognizing an excellent working relationship, we both saw the value of doing more things in the future. We spoke of working on future projects together and perhaps co-developing projects. Following the success of the Edgewater project, Cary went on to work with other partners developing larger projects, and like many other developers I know was caught off guard when the great recession hit. This curtailed his development activities, as it had for so many others for several years while he and his development partners regrouped and re-positioned their equity in the market to more stable endeavors.
Flite Series, Heritage Harbor, Ottawa, IL
In 2013 Cary approached me again about in a marina development called Heritage Harbor in Ottawa, Illinois where he had the opportunity to purchase waterfront property that could support 4 townhouse units. We visited the site and the land cost was reasonable, so he decided to move ahead. We agreed that the product should be compatible to what existing already in the marina, but would be a modern interpretation of a farmhouse vernacular. He wanted the project to be distinctive and in scale with single family residences nearby. The townhouses are mostly complete with sitework and interior finishes on two of the units yet to be installed but the form is complete and it is distinctive and accomplishes his vision without being confrontational. He labored and obsessed over the details and the results are spectacular. It just recently went out to market and unfortunately, he was unable to see it completed.
Case Study Houses 2111, North Front House
The last project I worked on with Cary is the Case Study Houses 2111 in Highland Park, Illinois which is a 4 single family house complex organized around a common autocourt. it is in close walking distance from downtown Highland Park and the Metra train to downtown Chicago. It is also within a short walk of all schools from K-12. Cary had been keeping an eye on this property for the past couple of years as it had gone under contract and fell out of contract several times as buyer after buyer would try to build out the maximum amount of units. Our approach was to do what would be the most comfortable fit for the property which although surrounded by multi unit properties to the north and south, was located on a block with several other single family residences. Our project acts as a hybrid between multi-family and single family, tightly organized around a main public space but with private outdoor walled spaces. Cary loved this project and was instrumental in asking all the right questions and helping to guide the vision of the project to the best possible solution.
Chase Study Houses 2111, North Rear House
It had become so comfortable working with him that even when he didn't feel well and didn't have the energy or time due to treatments, we were able to accomplish a tremendous amount regardless of the brevity of our meetings. The Highland Park project is located right on the road that Cary and our group of road cyclists rode past hundreds of times over the years. We visited the site for the last time together a few weeks before he passed, on bikes. He had the kind of spirit that although he was weakened, he still wanted to get out on the bike and walk the site with me, ask all the questions he liked to ask, be the devils advocate to get a reaction, imagine how it would sit on property, look to the future when it was built. Unfortunately for all of those who were fortunate enough to have their lives touched by the wonderful, elegant and generous man that day will not come for Cary, but his spirit will definitely be present and we continue to work hard in seeing that his legacy is complete. The City of Highland Park asks for and accommodation of "public benefit" from developers who ask for zoning relief when applying for Planned Unit Developments, which our project is. We offered as our public benefit a custom designed bike rack in Cary's memory. The proposal and the project was accepted unanimously.
Peter Nicholas
peter@nicholasdc.com

















